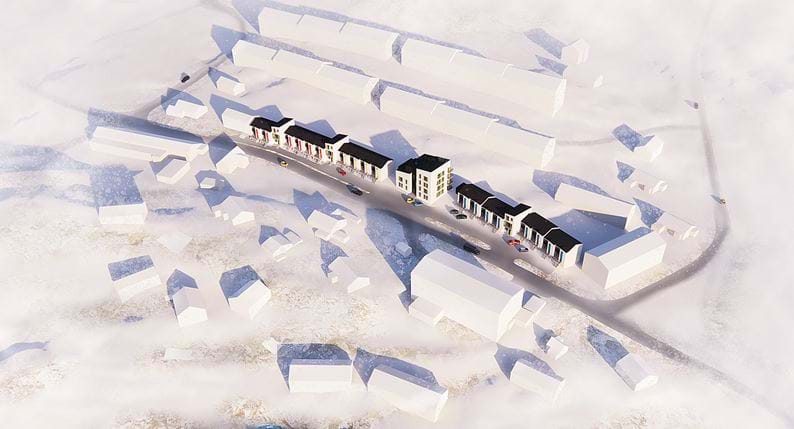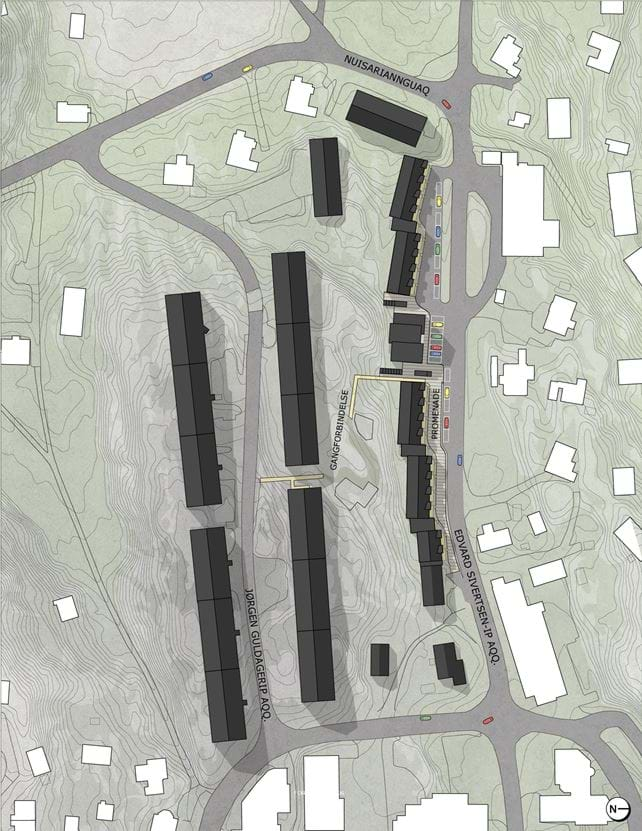- Municipal plan
Final adoption and announcement of the new Avannaata Municipal Plan 2018-2030 took place on 20 December 2018.
The Avannaata Kommunia's municipal council has during its meeting - on December 19th 2018 - approved the 2018-2030 municipal plan. This final version of the plan has been edited and finalized based on inputs from the hearing-phase, which is why it differs from the previously proposed version.
Furthermore, the 2018-2030 municipal plan is digital in a way that allows everyone - citizens and companies alike - to easily find what is currently applicable for them.. this is also where it is possible to orient oneself about new possibilities for land use and construction, that can support the continued development of attractive residential- and commercial areas.
All previously published and legalized land use permits as well as all previously accepted detailed provisions (and local plans) will remain in effect until they are replaced by new ones.
We hope the new municipal plan will be joyfully- and well received by everyone - at least as an important shared tool for continued beneficial and sustainable development of Avannaata Kommunia. the municipal plan shall be accessible to as many as possible. Therefore the plan exists in Greenlandic and Danish as well as in English.
Further information:
Hanne Holm Andersen
Strategic Development & Sector Plans, Head of planning
Tel. (+299) 38 76 76
hha@avannaata.gl
Follow our planning:
http://plania.avannaata.gl/
http://kommuneplania.avannaata.gl/
- Town plan addendum
Offentlig bekendtgørelse - Kommuneplantillæg nr. 33 for DELOMRÅDE ILU 1200-A10, "Jørgen Guldagerip Aqqutaa", Ilulissat er endeligt vedtaget.
Kommuneplantillægget er offentligt bekendtgjort den 22.05.2023, fra hvilken dato tillægget har retsvirkning.
Kommuneplantillæggets formål Kommuneplantillægget udlægger et nyt detailområde, med formål
at muliggøre byfornyelse af de kommunale udlejningsboliger, beliggende langs Edvard Sivertsen-Ip Aqquserna.
Byfornyelsen i området består grundlæggende af to dele; renovering og nybygning. Renoveringsdelen omfatter de eksisterende rækkehuse. Bebyggelsens tidligere kedelcentral nedrives for at give plads til opførsel af et nyt etagehus i op til 4 etager. Derudover udlægges der byggefelter til boliger i mellemrummene mellem eksisterende rækkehuse.
Ud over den bygningsmæssige fornyelse, udlægger kommuneplantillægget også principperne for udearealernes fremtidige udformning og anvendelse.
Kommuneplantillægget har været i høring og blev sendt ud i 2 ugers forlænget høring d. 02.11.2022 til d. 16.11.2022, da der efter første høringsperiode blev foretaget en mindre justering af et enkelt punkt i bestemmelserne.
Kommuneplantillægget kan læses ved at følge dette link: Kommuneplantillæg nr. 33





